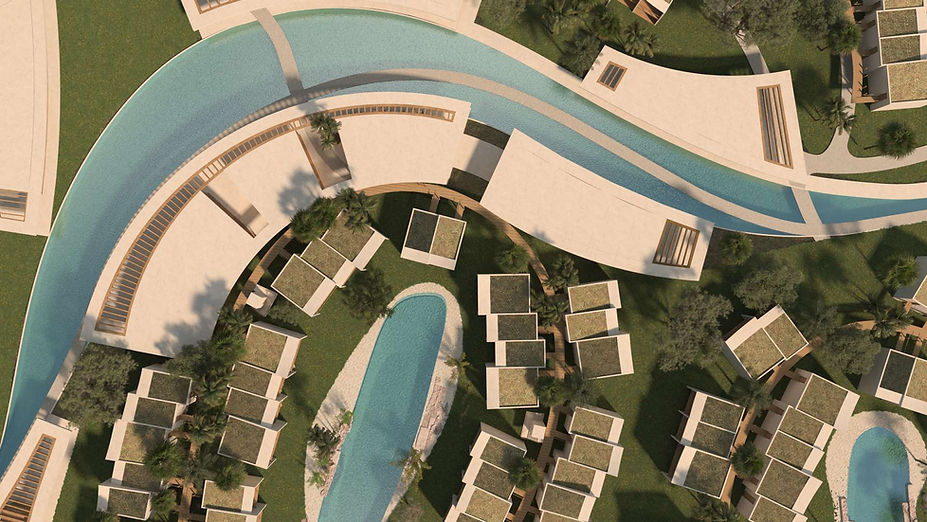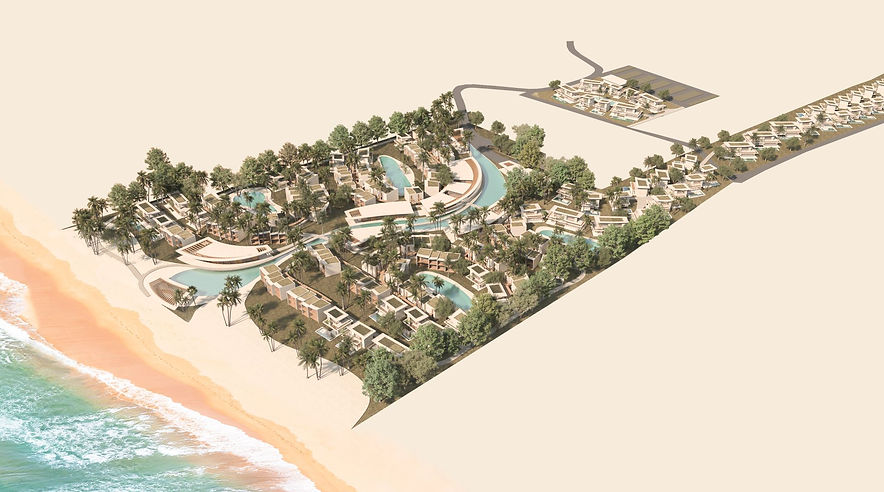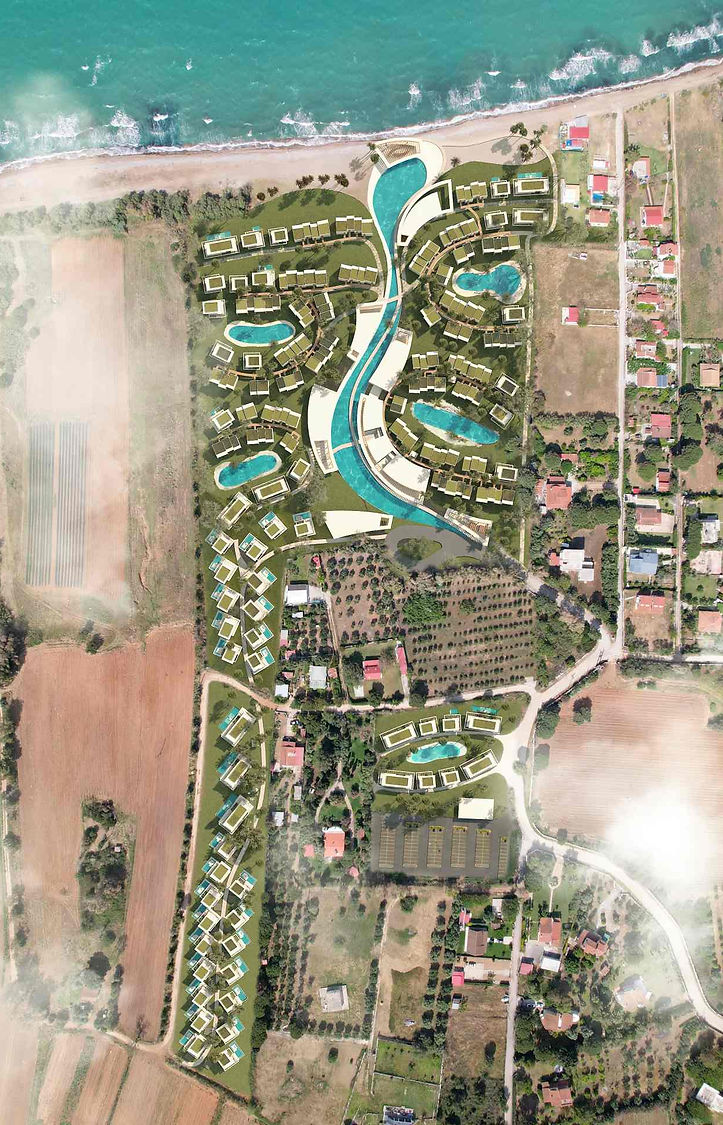top of page


GOLD LOTUS
2024 | Peloponnese GR | Hospitality
Building Program :
Plot: 75.800 sqm
5* Resort 19.000 sqm
258 Rooms & 88 Villas
Design Team :
Glykeria Bimi
Stratis Skopelitis
Virginia Yagou
Christos Pampafikos
Topogarphic Consultant :
Dionysis Niotis
Videography :
Tony Ambito


CONCEPT
Inspired by the natural formations of the surrounding ecosystem, the architectural concept follows the organic fluidity between water and land.
A dynamic architectural language, regarding the sense of direction, is expressed along the entire scheme.


FORM
The design challenge was to reduce the large scale character of the building program. The idea was to ‘Peel the Landscape” and lift the green roofs to shelter the uses, integrate the scheme with the site and its natural environment.


TYPOLOGIES
The resort offers a flexible range of different interconnected accommodation options, from 30 sqm 3bed rooms to a 160 plus sqm Villas (hillside + seaside).
CIRCULATION
An efficient organic network of Front and Back of House circulation system binds the operational needs of the Resort, offering private road access to the villas.


NARRATIVE
The Lotus Resort offers a Unique experience to the visitor from the arrival, drop off and check in, to the beach and the sea front. A cinematic climax, traveling along the water element, through the organic asymmetrical shapes of the landscape , flowing along the zen gardens, interacting with diverse outdoor and indoor areas, the resort gradually appears – unravels, like a living organism, carefully crafted to bind function, beauty & memories.

bottom of page


